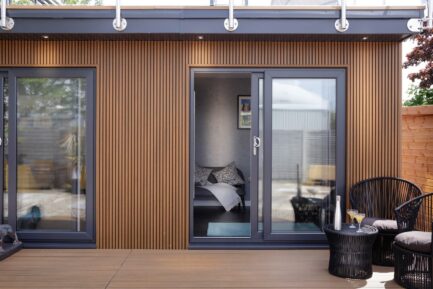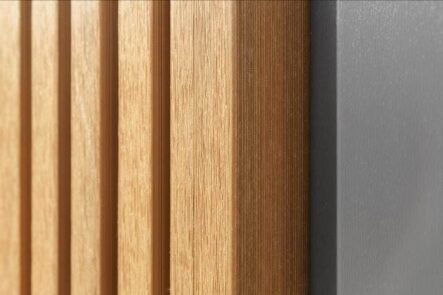Traditionally, garden rooms were used to bring the outside and the inside together, where you could sit in the summer and relax. Nowadays, they’re a multi-functional outdoor space where people can study, workout or even entertain. If you’re looking for a more traditional garden room, there are plenty of ways you can achieve this.
In this guide, we’ll look at some of the things to consider when planning a traditional-looking garden room and offer some design ideas to provide some inspiration.
Click on one of the links below to jump to that section:
Traditional design considerations

Space
The amount of space you have in your garden will influence the size of your garden room. If you have a small outdoor space, a huge 20′ x 20′ structure would dominate the area and reduce the amount of useable space in the rest of your garden. Consider your lifestyle and how you wish to utilise your garden and garden building in the short and long-term. Our garden rooms can be sized to suit your garden using our modular pods, and they can also be dismantled easily if you move house.
Size
Consider what you want to use the garden room for; whether you intend to use it only for leisure, as a garden office or even as a home gym. Laying things out might be a helpful activity to aid in visualising how much room you could want.
Partitioning a bigger structure can also help create a multi-purpose space for storage and leisure. No matter their intended use, our garden rooms can be designed exactly to your liking, using zero-maintenance materials such as glass fibre and carbon fibre which are easier to manipulate into custom shapes than the traditional timber.
Location
Keep in mind what you’ll be using your garden building as (for example, an extra family room for leisure activities in the evenings). You may want to place your room in just the right location so that it makes the most of the late-afternoon natural light. You will also need to consider who will be using the space, and how the placement of your room could impact accessibility.
A garden office could work perfect in closer proximity to your home, as you’re not too far away for any quick breaks that you need to take.
Custom-made vs off-the-shelf
A custom-built structure, designed by an expert, will be constructed to meet your specific needs and specifications. In the case of a garden room that necessitates the installation of water and waste services, this is the most advantageous option because the building company will handle the utilities, and you have complete control over every detail. All of our custom-built garden rooms come with USB ports, heating and aircon, so you don’t have to worry about feeling cold in the winter.
Many businesses provide entire packages that are meant to be constructed under allowed development, frequently with insulated walls and floors, as well as a variety of add-ons such as door and window choices. Although a self-assembly timber garden room may look more ‘traditional’ than a Garden Retreat, it will be of lower quality and may not be suitable for year-round use.
If you want to use your garden room throughout the year, adequate heating, insulation and lighting will be required—this may not be possible with an off-the-shelf, summerhouse-style garden room.
Traditional design ideas
Internal design ideas
Some little tweaks can bring your garden sanctuary to life. Placing fairy lights around the area, for instance, may completely change its ambience. Curtains or shades make a room seem more like home, and wall art or our custom wall panels will allow you to express your own style throughout the space.
Create a traditional garden room for a dining set-up by including a traditional wooden side table, a country-style unit with a unique charm to it and some fresh or dried flowers. Enjoy pleasant summer nights and the occasional family barbecue while relaxing on comfortable composite decking in an earthy brown tone to match your cladding.
Brown cladding

Many clients prefer brown composite cladding over other colours because of its ability to emulate natural wood without the hassle of maintaining timber cladding. This will look more rustic against the backdrop of your garden than alternative shades of black or grey.
From a construction standpoint, composite cladding is simple to install since it fits together quickly and simply. The fact that composite cladding is incredibly robust and will stay in place in your insulated garden room is maybe the most significant benefit. Our composite cladding is also fireproof and resistant to pests, two features you wouldn’t get with timber structures.
Bifold doors
Our Garden Retreats are offered with your choice of bifold or patio doors in black or grey. To fit in with your traditional style, bifold doors may be more suitable. Either grey or black would pair well with our brown composite cladding.
Compared to patio doors, bifolds provide easier access and a more versatile style to suit different garden room sizes, uses and configurations.
The Garden Retreats pod
Our luxury garden rooms are completely modular and come in three sizes options that you can install individually or combine to provide more space. They are made from glass fibre and carbon fibre rather than traditional wood, but you don’t have to worry about losing that traditional look; these materials are much more durable and robust, ensuring your garden room will last for years to come.
Our garden pods can be fitted together on-site with ease, and can be taken apart then rebuilt if you move to a new house and want to take your pod with you. Because of the pods’ structural integrity, you can add a roof terrace and/or decking at a later date to make the most of the fresh air.
Use our configuration tool for more inspiration in building your traditional-looking garden room or get in touch with a member of our team to discuss your plans in more detail.
